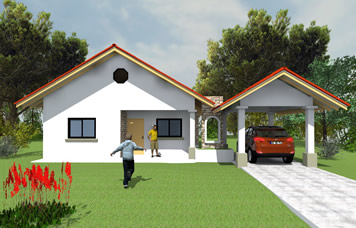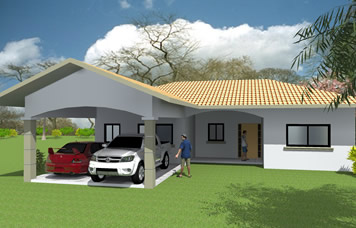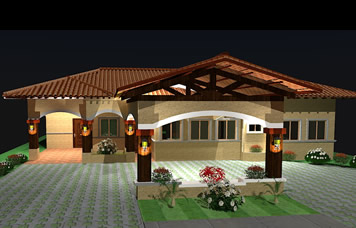The perfect model to live in Pedasi This is a perfect model of house for family an it account with fully equipped bathrooms.
- 998.46 ft2
(Closed Area) - 2 rooms
- 1 parking
- 1,524.38 ft2
(Construction Area) - 2 bathrooms
- Terrace
| 1,524.38 ft2 (Construction Area) | 998.46 ft2 (Closed Area) | 2 rooms |
| 2 bathrooms | 1 parking | Main Room |
| Dining Room | Semi Open Kitchen | 3.70 m Roof Height |
| Terrace | Guest Bathroom |
The Secretariat Model is a perfect model of house for family an it account with fully equipped bathrooms it will be the House of your dream in a perfect place to live in Pedasi. Contact us for more information.
We provide the architectural plan of the Secretariat Model, available in Equus Village.
Secretariat Model PDF
The perfect model to live in Pedasi This is a perfect model of house for family an it account with fully equipped bathrooms.

Middle model in Equus Village. Their ample and confortable rooms will make the residence of your dreams in Pedasi.

The biggest model in Equus Village. With elegant design, three rooms, and fully equipped bathrooms.